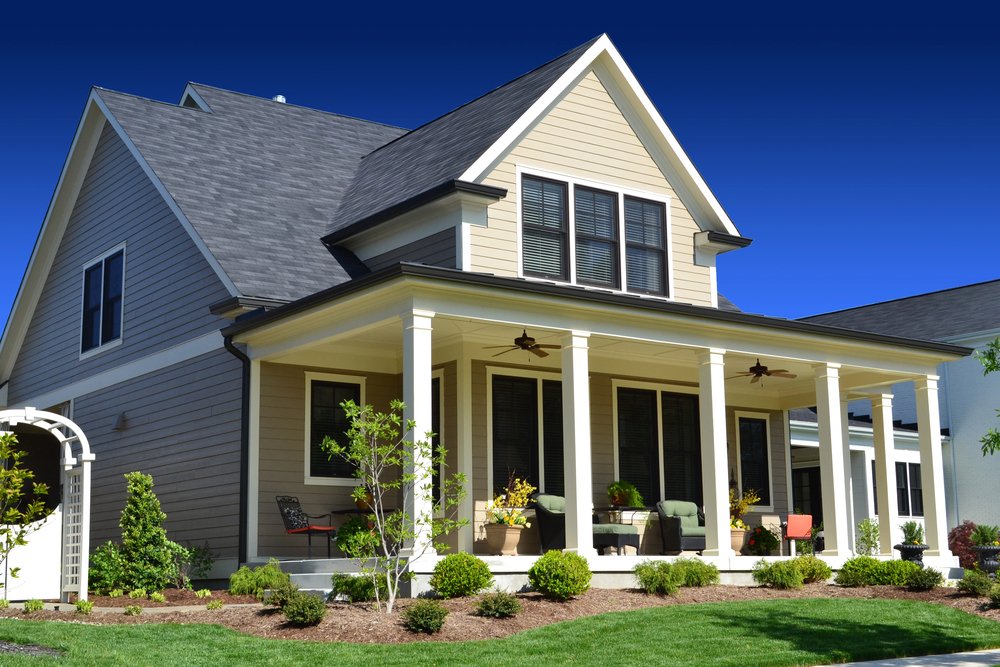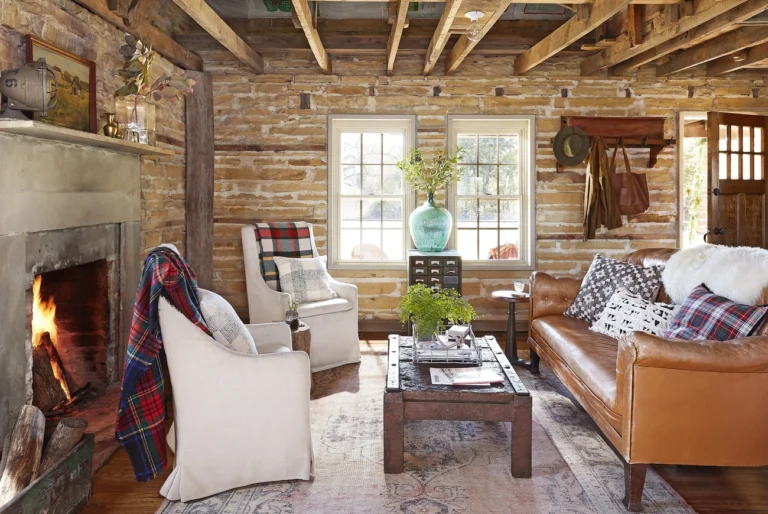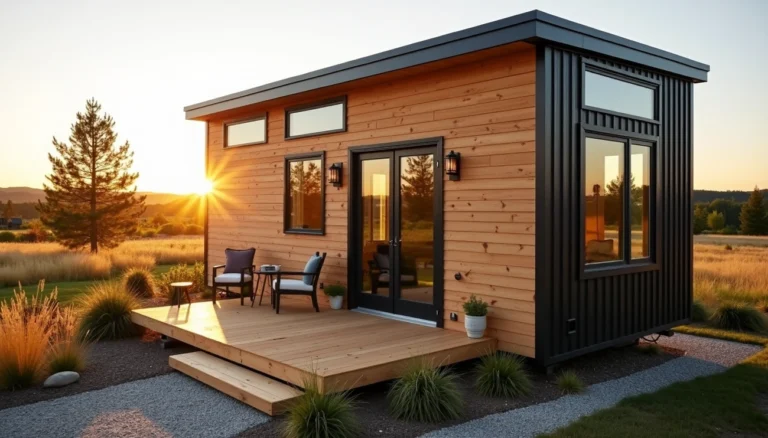Why Smart Builders Choose Structural Insulated Panel Plans for Modern Cabins
Structural insulated panel plans help create an exceptional modern cabin experience while reducing energy costs by up to 50%. Our experience shows how SIPs transform cabin construction through their outstanding thermal performance and streamlined building process.
The insulation value of structural insulated panels surpasses traditional framing methods substantially. A wall with a 3-1/2″ EPS core delivers an R-value of 14, which performs better than conventional 2″x4″ wood framing with fiberglass insulation (R-value of 9.8). These numbers translate to real savings – SIP homes save 50%-70% more than Model Energy Code requirements. The long-term benefits of structural insulated panels make economic sense, too. A typical SIP home saves nineteen times the energy used to manufacture its insulation in just the first year.
This piece explains structural insulated panels, their ideal fit for modern cabin construction, and the comprehensive benefits of structural insulated panel house plans. The knowledge of structural insulated panels’ construction details will help builders and contractors make smarter, more efficient choices.
What are Structural Insulated Panels (SIPs)?
Structural insulated panels (SIPs) have been revolutionizing construction since the 1930s as high-performance building components. Essentially, these innovative panels feature an insulating foam core between two structural board facings. Their unique design creates a strong, energy-efficient building system that eliminates many traditional construction components.
Simple definition and components
Picture a SIP as a giant ice cream sandwich – with rigid foam insulation filling and structural facings as outer layers. These panels create a complete building system for walls, floors, roofs, and foundations. Manufacturers produce SIPs under strict factory conditions and customize them for specific projects. Construction teams can install these prefabricated panels quickly when they arrive at the jobsite, which reduces time and labor costs.
Manufacturers can produce standard panels up to 8 feet wide and 24 feet long. Panel thickness ranges from 3-1/2 inches to 12-1/4 inches. The panel’s thickness determines its insulating value, with R-values ranging from R-16 to R-49.
How SIPs differ from traditional framing
Traditional stick framing requires on-site assembly of individual lumber pieces. SIP plans deliver prefabricated components that combine framing and insulation in one step. A builder can frame a SIP home in half the time compared to an equivalent stick-built structure.
SIPs create a continuous air and vapor barrier, unlike conventional framing, which has many gaps and thermal bridges. SIP buildings are approximately 15 times more airtight than stick-framed structures. This is a big deal as it means that builders can better control indoor air quality and reduce energy costs.
Common materials used in SIPs
Oriented strand board (OSB) leads the way as the most popular facing material. Other options include plywood, sheet metal, fiber-cement siding, magnesium oxide board, and fiberglass mat gypsum sheathing.
The insulating core uses one of these three materials:
- Expanded polystyrene (EPS) – Made of 98% air, most commonly used
- Extruded polystyrene (XPS) – Provides higher density and strength
- Polyurethane foam (PUR) – Delivers the highest R-value per inch
Structural-grade adhesives bond these components together to create strong, durable panels that spread structural loads across their facings. This innovative system creates a building envelope that excels in both structural integrity and energy performance.
Why SIPs Are Ideal for Modern Cabins
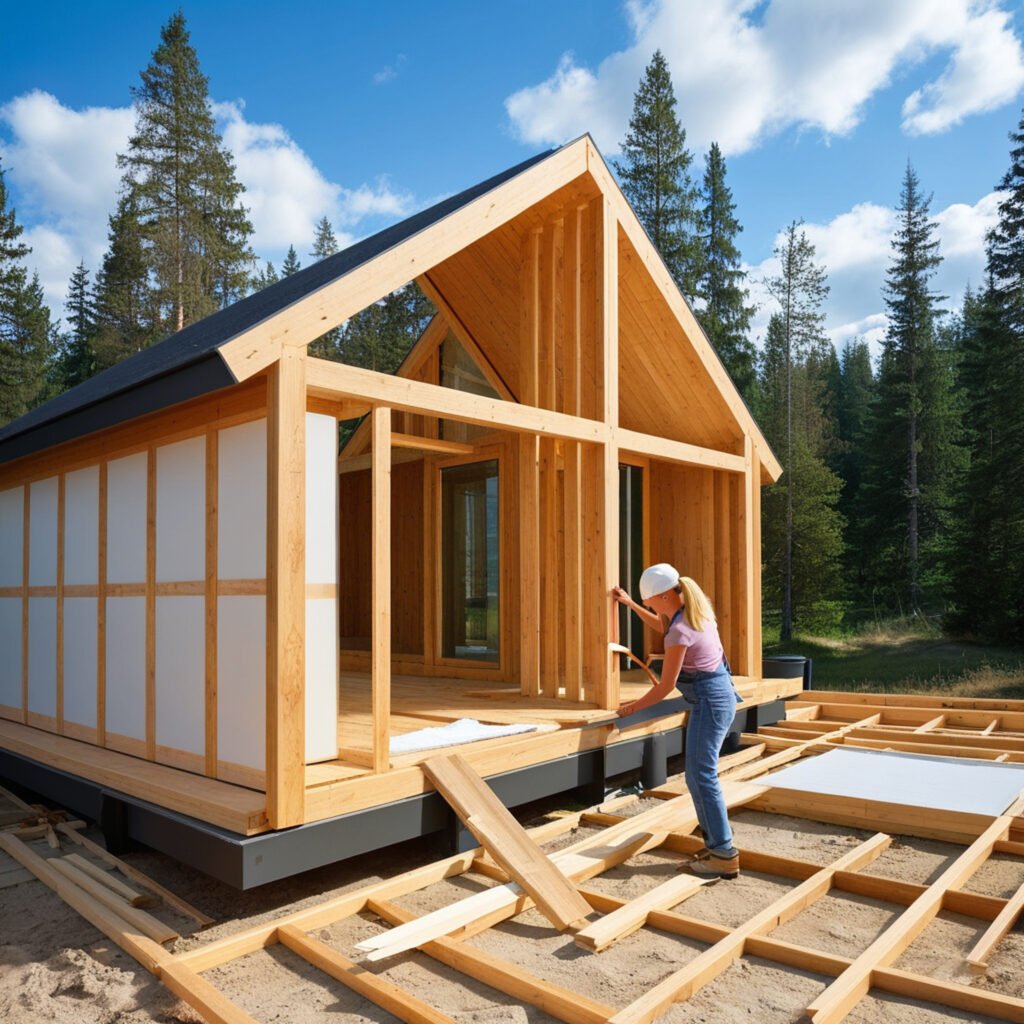
Modern cabin owners face unique challenges that make SIPs an excellent building solution. Temperature swings and rising energy costs are issues that structural insulated panel plans handle better than conventional framing.
Superior insulation and energy efficiency
SIPs excel with their continuous insulation that has no gaps, which creates a better thermal barrier. Buildings made with SIPs can save up to 60% on annual heating and cooling costs. Cabin owners can save about $30,000 in energy costs during a typical mortgage period.
SIPs maintain a consistent insulation value throughout the panel. Traditional framing’s insulation compresses and settles as time passes. The Department of Energy’s side-by-side comparison showed that SIP buildings are 15 times more airtight than stick-framed structures.
Tight building envelope for better comfort
SIP cabins create an almost airtight seal that cuts down drafts and air leaks. Indoor temperatures stay stable, whatever the weather outside. This gives cabin owners:
- Even room temperatures on all floors
- Less dust, pollen, and allergens inside
- Better protection from outside noise
- Better indoor air quality
These cabins work great in remote or exposed locations where the weather can be harsh.
Reduced heating and cooling needs
The excellent insulation in SIP cabins means they need smaller HVAC systems. Studies show that SIP buildings can use HVAC units 33% smaller than regular framed buildings.
SIPs also work better in cold weather, unlike fiberglass insulation which loses effectiveness. Department of Energy research shows that R-19 rated fiberglass attic insulation dropped to R-9 at -8°F, while SIPs actually performed better in these conditions.
This means cabin owners save money twice – first on smaller mechanical systems, and then on lower energy bills throughout the building’s life.
Cost and Construction Benefits of SIP Plans
The cost equation of building with structural insulated panels extends way beyond the reach and influence of material costs. SIPs might look more expensive than conventional framing at first glance, with a 56-69% higher upfront cost. But this surface comparison overlooks several significant factors that make SIPs a smart economic choice.
Structural insulated panels cost vs. traditional framing
A deeper cost analysis reveals that SIP plans often save money. To cite an instance, an optimized SIP project showed a remarkable 65% cost advantage over conventional framing. These savings come from:
- HVAC equipment needs drop by 33%
- Quick completion cuts loan interest
- Lower waste disposal costs
- Fewer callbacks and warranty claims
Faster build times and labor savings
Third-party time-motion studies show SIPs installation happens 55% faster than traditional framing. A typical 2,000-square-foot cabin can be enclosed in just 5-6 working days when you have an experienced crew. Yes, it is documented that a crew of four finished installation in five days without any panel trimming. This speed not only shortens project timelines but also cuts labor costs – a big advantage given today’s construction workforce shortages.
Less jobsite waste and material optimization
SIP construction reduces jobsite waste by 60% compared to traditional lumber framing. Panels arrive cut to exact specifications, which eliminates extra on-site trimming. The project’s efficiency improves when designs line up with standard panel heights and match structural elements with panel dimensions. Everything gets used, which means lower dumpster fees, less environmental impact, and cleaner construction sites.
Environmental and Long-Term Advantages
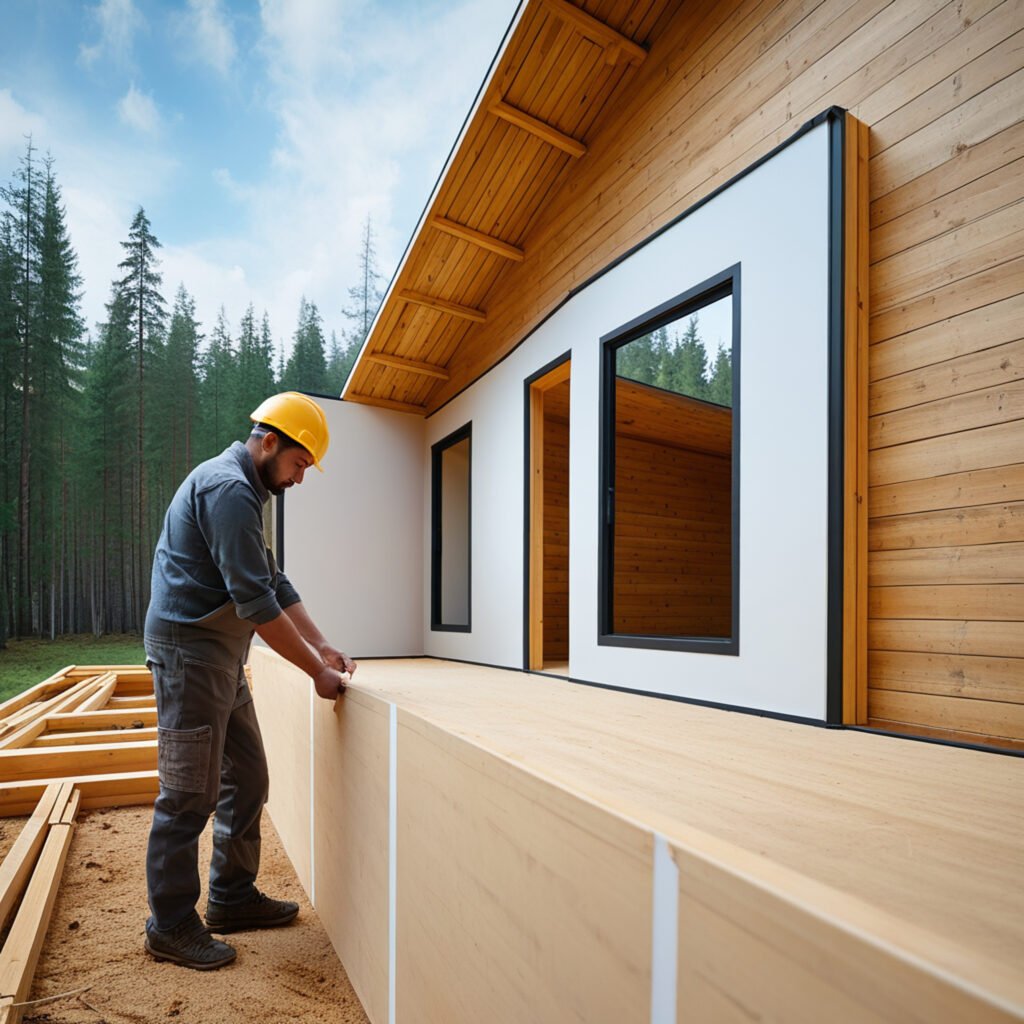
SIP construction delivers remarkable environmental benefits beyond energy savings. An average home with SIP construction can reduce carbon emissions by 10,326 pounds each year. These buildings provide carbon reduction that’s 13.2 times greater than the CO2 equivalent emissions from their manufacturing process over their lifetime.
Lower carbon footprint and emissions
Traditional framing creates 60% more jobsite waste than SIP construction. The recyclable components include the EPS core, which consists of 98% air and just 2% plastic. SIPs show amazing environmental returns and cancel out their manufacturing greenhouse gas emissions in just 3.8 years.
Improved indoor air quality
SIP homes create healthier spaces through their airtight design. The EPA has found that indoor air pollution levels are 2-5 times higher than outdoor levels. SIPs’ nearly impermeable envelope is a great way to get better air quality. These products are certified free from harmful volatile organic compounds (VOCs) and have earned Clean Air Gold certification in most applications.
Durability and fire resistance
SIP structures excel in extreme conditions. Standardized testing (ASTM E119) shows they achieve 1-hour fire ratings, which adds crucial protection in wildfire-prone areas. Their engineered design helps them resist seismic forces and hurricane-strength winds.
SIPs in green building certifications
SIPs can add up to 47 points toward LEED certification—enough to achieve simple certification from SIPs alone. These panels meet Energy Star®, DOE Zero Energy Ready, and Passive House standards easily.
Conclusion
Structural insulated panels are a smart choice for modern cabin builders who want efficiency, sustainability, and long-term performance. This piece shows how SIPs bring great benefits to many aspects of the building process.
The energy efficiency benefits are remarkable. SIP cabins cut heating and cooling energy by up to 60%, which saves substantial costs over your home’s lifetime. On top of that, the tight building envelope creates comfortable living spaces with steady temperatures and better air quality.
SIP construction makes financial sense despite higher upfront material costs. Build times are up to 55% faster than traditional framing, which cuts labor costs and speeds up projects. The precise manufacturing also reduces waste by 60% compared to standard methods.
SIP cabins’ environmental impact gets better over time. Energy savings offset manufacturing emissions in just a few years. These materials are a great way to get green building certifications like LEED, Energy Star, and Passive House standards.
Your choice to build with structural insulated panels depends on what matters most to you. SIPs deliver superior performance, lower energy costs, quicker construction, and environmental benefits that many cabin builders want. Our largest longitudinal study shows that structural insulated panels are not just the future of cabin building – they’re the smart choice right now for builders who want excellence in every part of their project.

